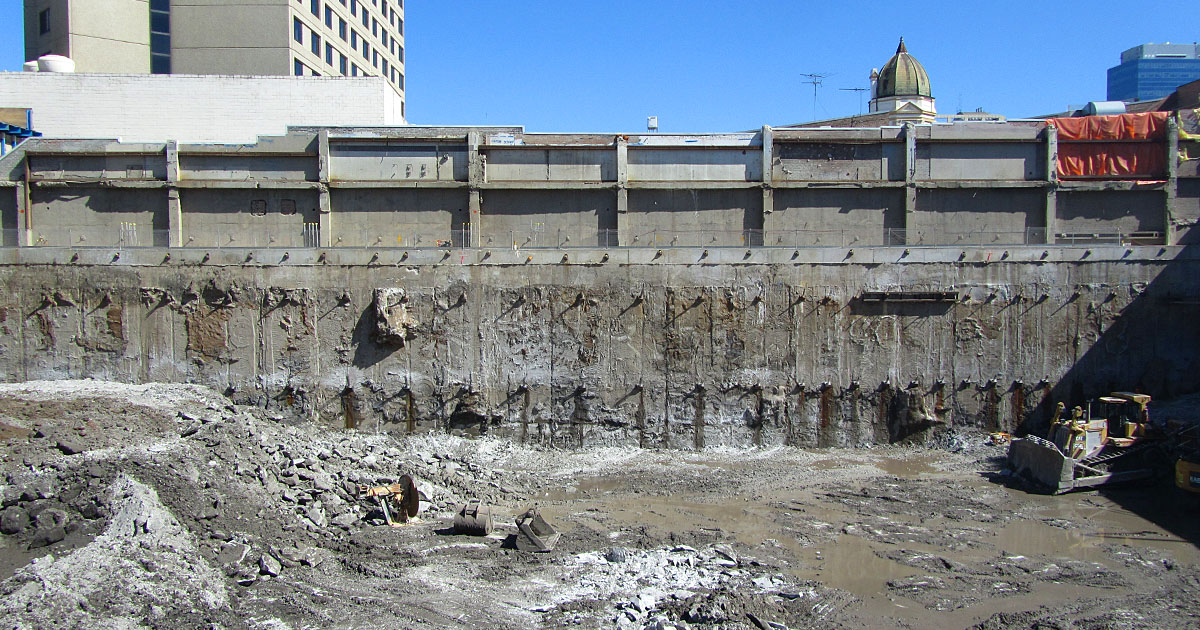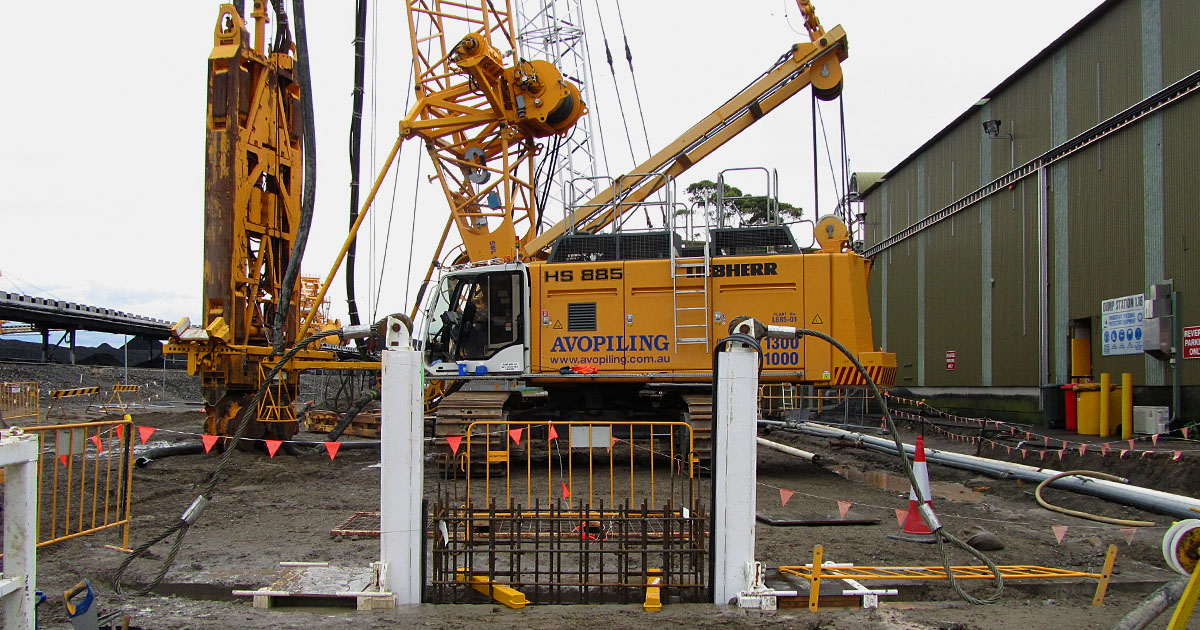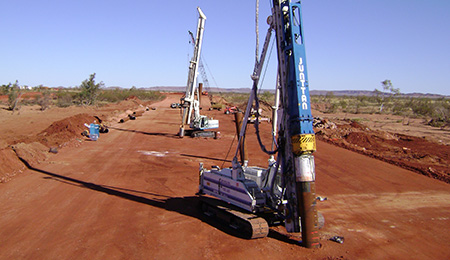HW30 Central Coast Highway
Central Coast Highway / Manns Road / Brisbane Water Drive Intersections and Approaches Upgrade at West Gosford. Main construction of roadworks, bridgeworks and associated...
Central Coast Highway / Manns Road / Brisbane Water Drive Intersections and Approaches Upgrade at West Gosford. Main construction of roadworks, bridgeworks and associated activities for the upgrade and involves the widening and realignment of Brisbane Water Drive and Manns Road between Kulara Avenue in the south and Stockyard Place in the north to form a single at-grade fully signalised intersection with the Central Coast Highway.
Ground improvement of the Central Coast Highway between Erina Heights and Wamberal, 572No Drilled Displacement Piles 450mm dia; column depth from 5.0 to 14.1m; grid spacing: varies from 1.2 to 2.0m.
Diaphragm Wall Construction for the proposed residential development at 330 Church Street, Parramatta, NSW. The proposed development will comprise two residential towers over a common podium level and four levels of basement carparking over the main rectangular portion of the site with the footprint of the basement extending to the eastern, western and southern boundaries, and set back between about 9m and 12m from the northern site boundary. The site is located within near level terrain on the south bank of the Parramatta River. Bulk excavations to a maximum depth of about 12m below existing surface levels to be carried out following the completion of the Diaphragm wall.
The work was carried out for Karimbla Construction Services Pty Ltd (Meriton Group)
Design and construction of the diaphragm wall system with two rows of temporary rock anchors through the wall, which include:
Diaphragm wall: 49 panels x 640mm wide x 2800mm-7000mm length x 12m–13m depth
Temporary anchors: 2 rows x 243 rock anchors x approx. 14m-23m length
Works include:
Concrete used: 50MPa for DW panels (volume 2,650m3)
25MPa for Guide Wall (volume 370m3)
Reinforcement: 200 ton
Diaphragm Wall construction for Stage 4 (Project 145) for a fourth Dump Station and associated conveyor infrastructure at the Port Waratah Coal Services (PWCS) Kooragang Coal Terminal (KCT).
The work was carried out for Bechtel on behalf of PWCS.
The project included the following relevant elements:
A conveyor exits the base of the dump station through a tunnel which slopes up to a surface exit point about 200 m to the east and was constructed using a similar methodology to the main dump station.
All construction associated with the diaphragm wall system and supporting base plugs (jet Grouting Plug) between the walls for both the dump station and the tunnel.
Dump Station area was divided by cross DW panels into 3 cells. Tunnel area was divided by (Jet Grouting) cross cut-off walls into 4 equal cells.
Dump Station
No. of Cells: 3
No. of Diaphragm Wall Panels: 25
Size of Panels: 11nos.x800mm wide x (2800mm-7000mm) length x 20m-28m depth.
24nos.x640mm wide x (2800mm-7000mm) length x 14m-21m depth.
Tunnel
No. of Cells: 4
No. of Diaphragm Wall Panels: 48
Size of Panels: 48nos.x640mm wide x (2800mm-7000mm) length x 11.3m-17m depth.
Works include:
Concrete used: 40MPa for DW panels (volume 4,673.8m3)
25MPa for Guide Wall (volume 476.2m3)
Reinforcement: 522.75 ton

Central Coast Highway / Manns Road / Brisbane Water Drive Intersections and Approaches Upgrade at West Gosford. Main construction of roadworks, bridgeworks and associated...

Diaphragm Wall Construction for the proposed residential development at 330 Church Street, Parramatta, NSW. The proposed development will comprise two residential towers over a...

Diaphragm Wall construction for Stage 4 (Project 145) for a fourth Dump Station and associated conveyor infrastructure at the Port Waratah Coal Services (PWCS) Kooragang Coal...

























